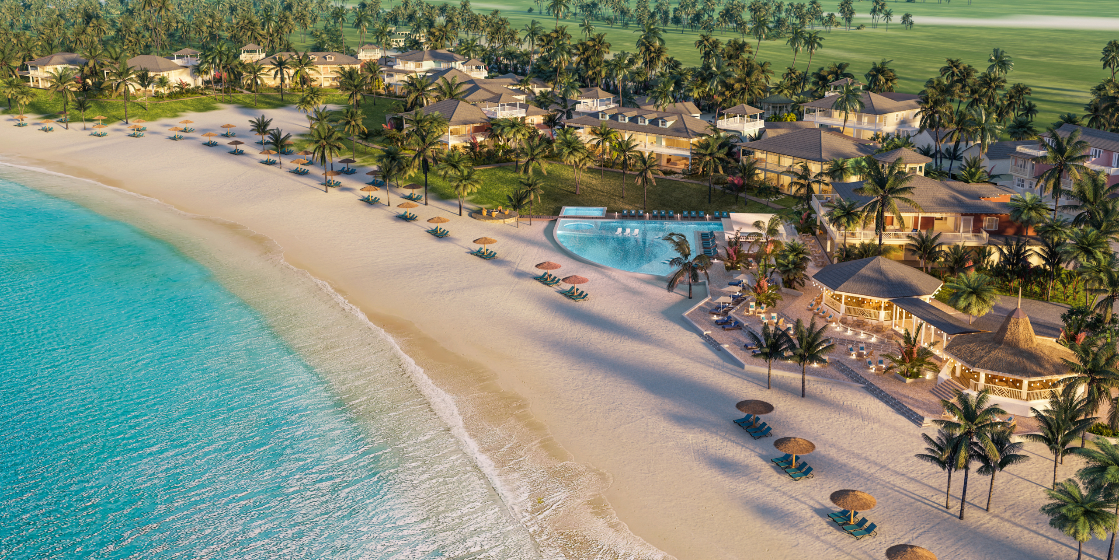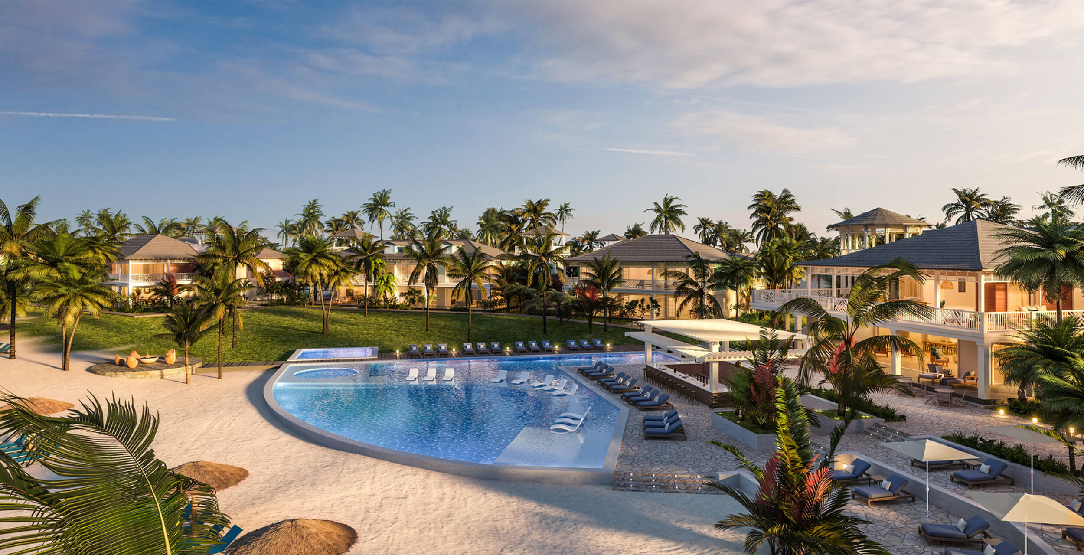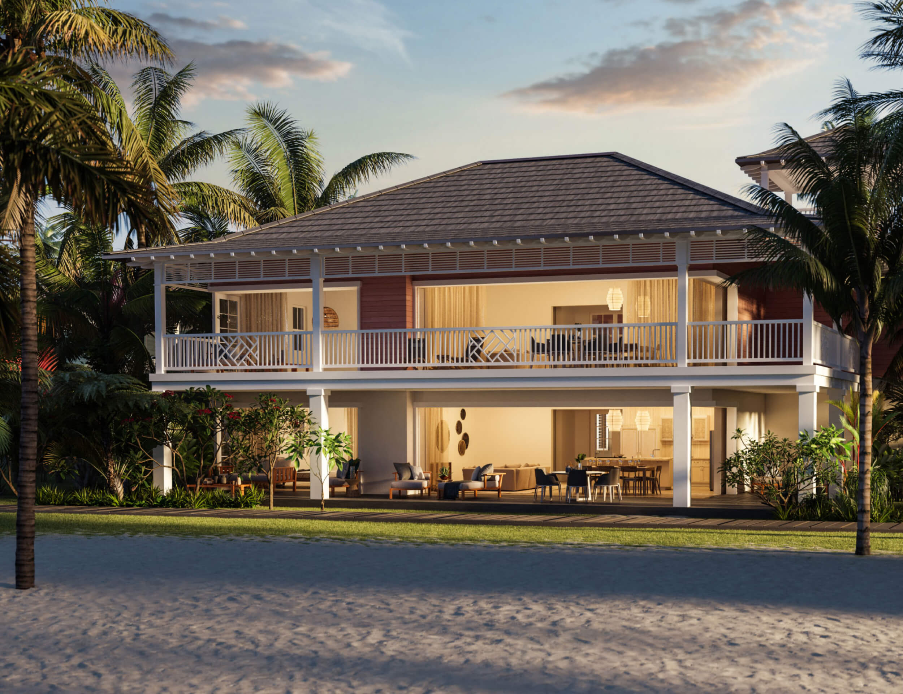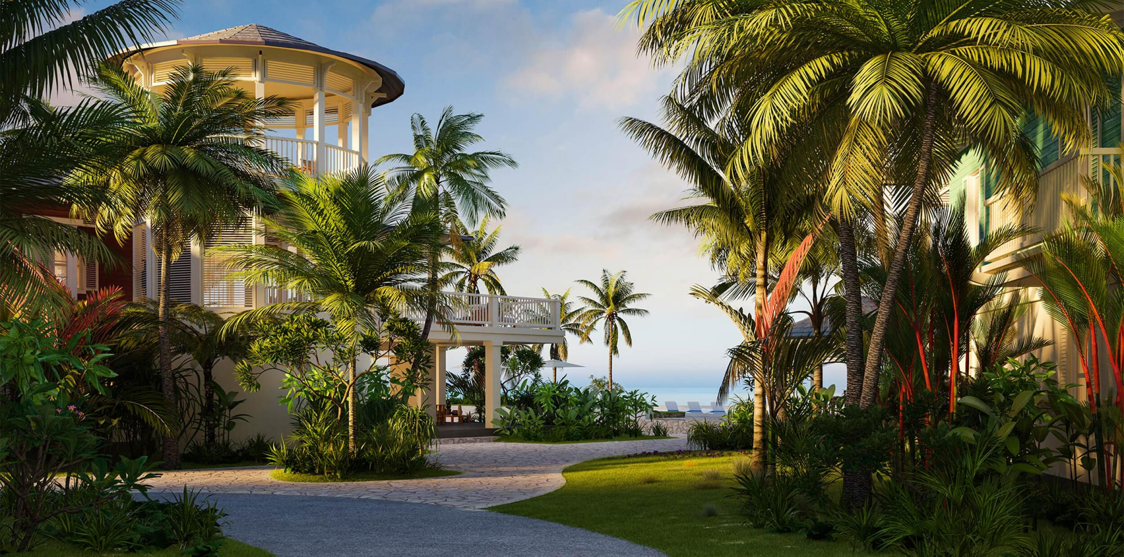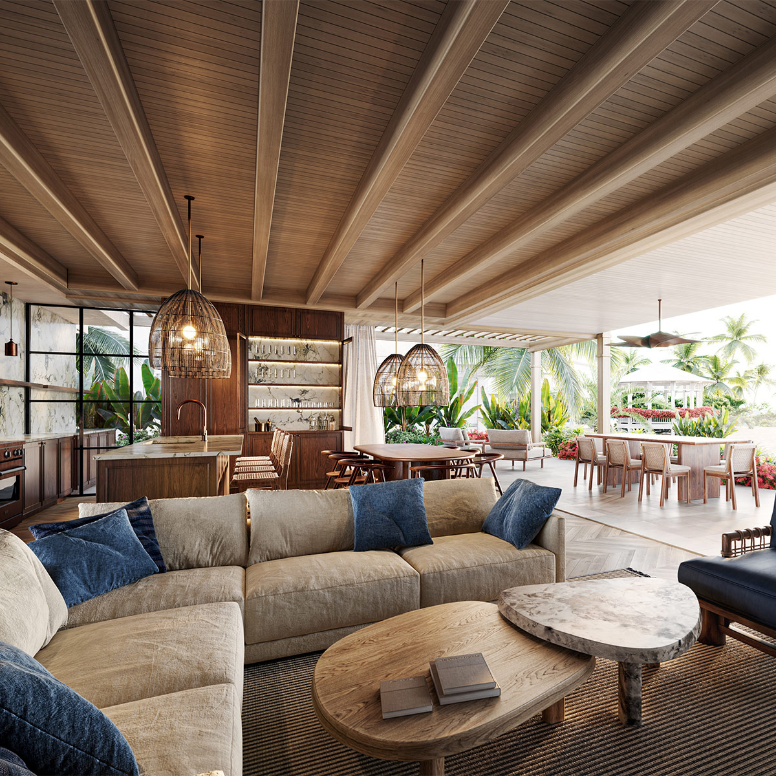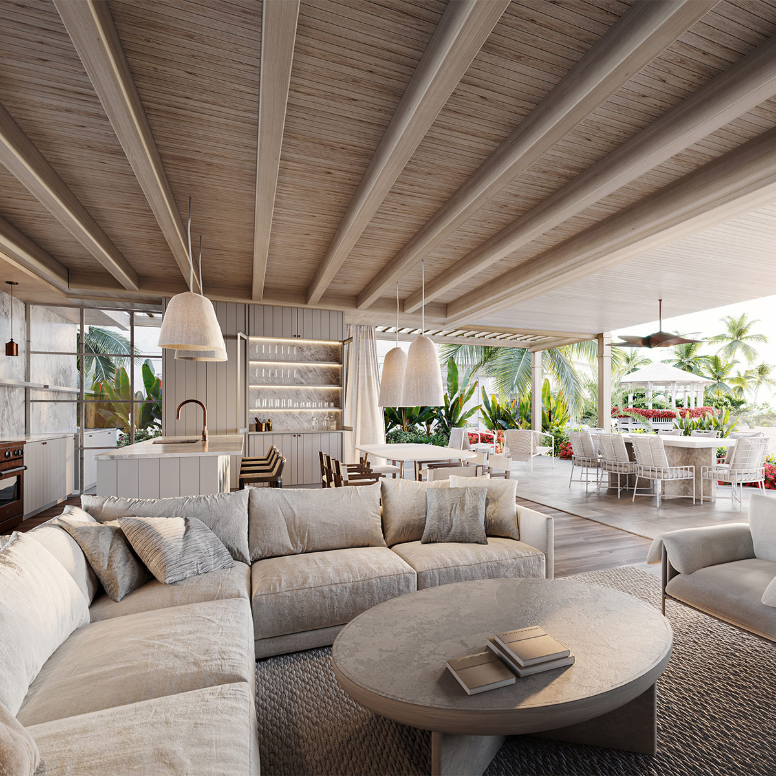Beachfront Villas In An
UNPARALLELED LOCATION
The Abaco Club’s newest and most exciting neighborhood, The Cays, is a true expression of thoughtfully designed beachfront living. Just steps away from the ocean, you’ll experience life in one of the world’s most desirable destinations where uninterrupted leisure meets relaxed luxury.
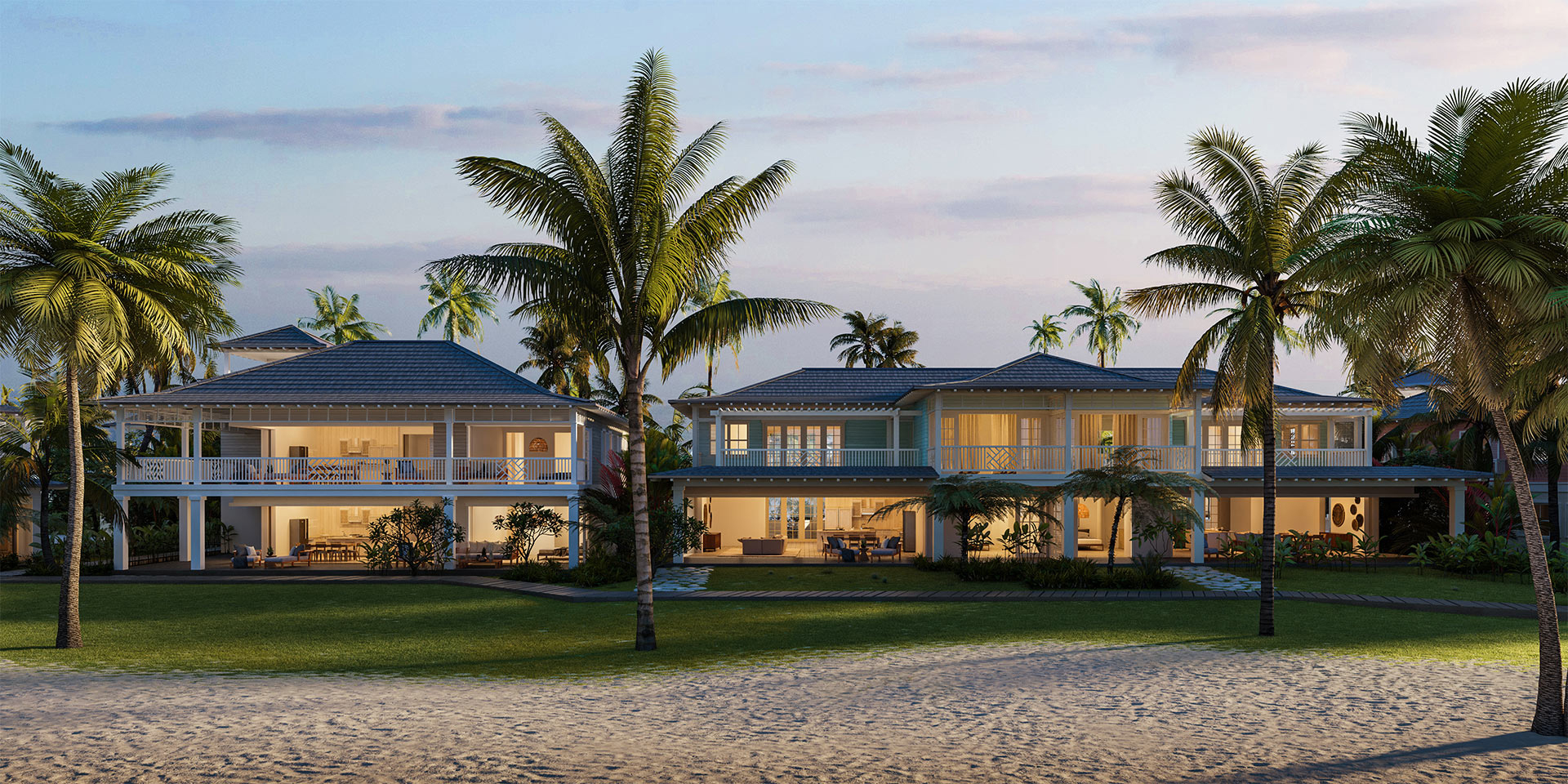
Thoughtful Designs That
Are Truly “Of The Place”
An exceptional collection of private villa residences inspired by the wonder of Abaco and authentic Bahamian architecture. Designed to awaken the senses, our secluded tropical retreats blur the lines between indoor and outdoor living to enhance the natural beauty of the island.
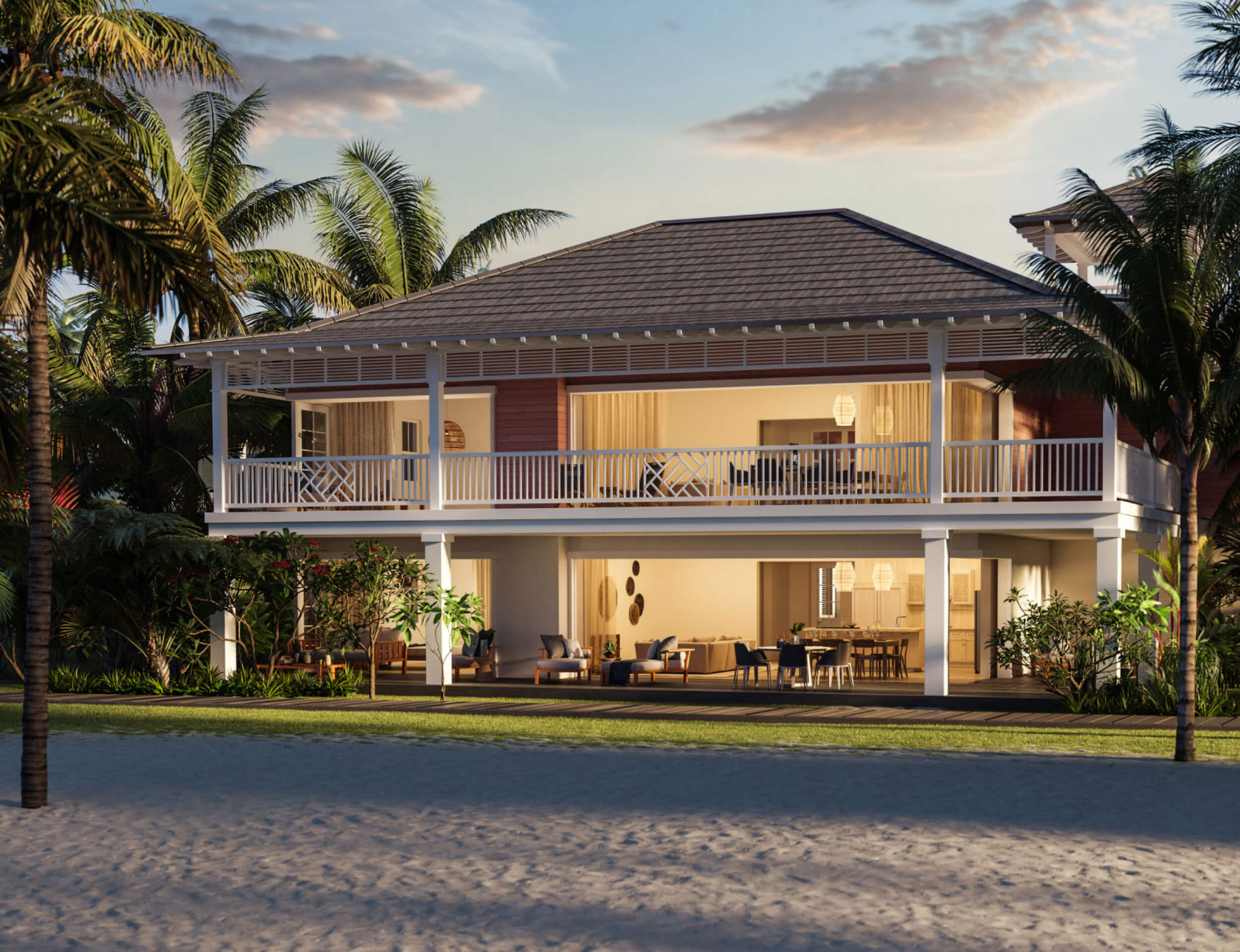
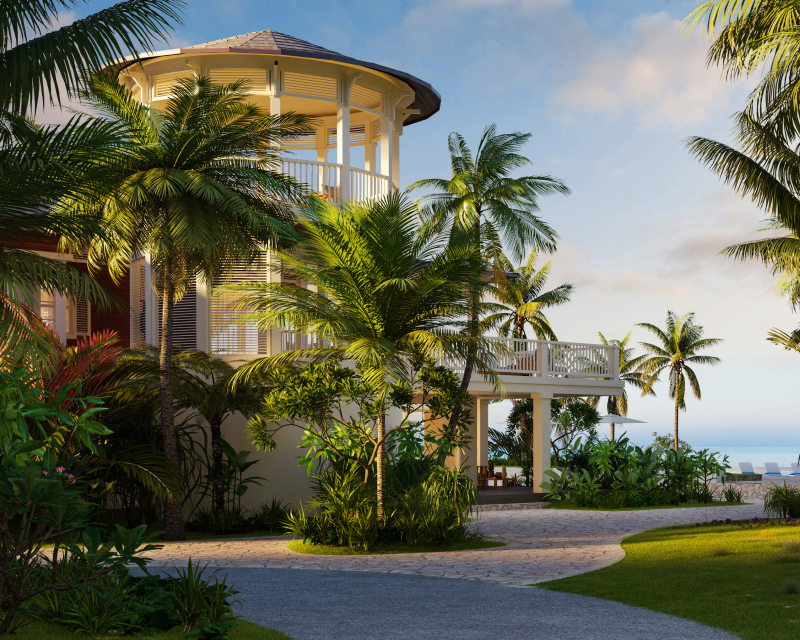
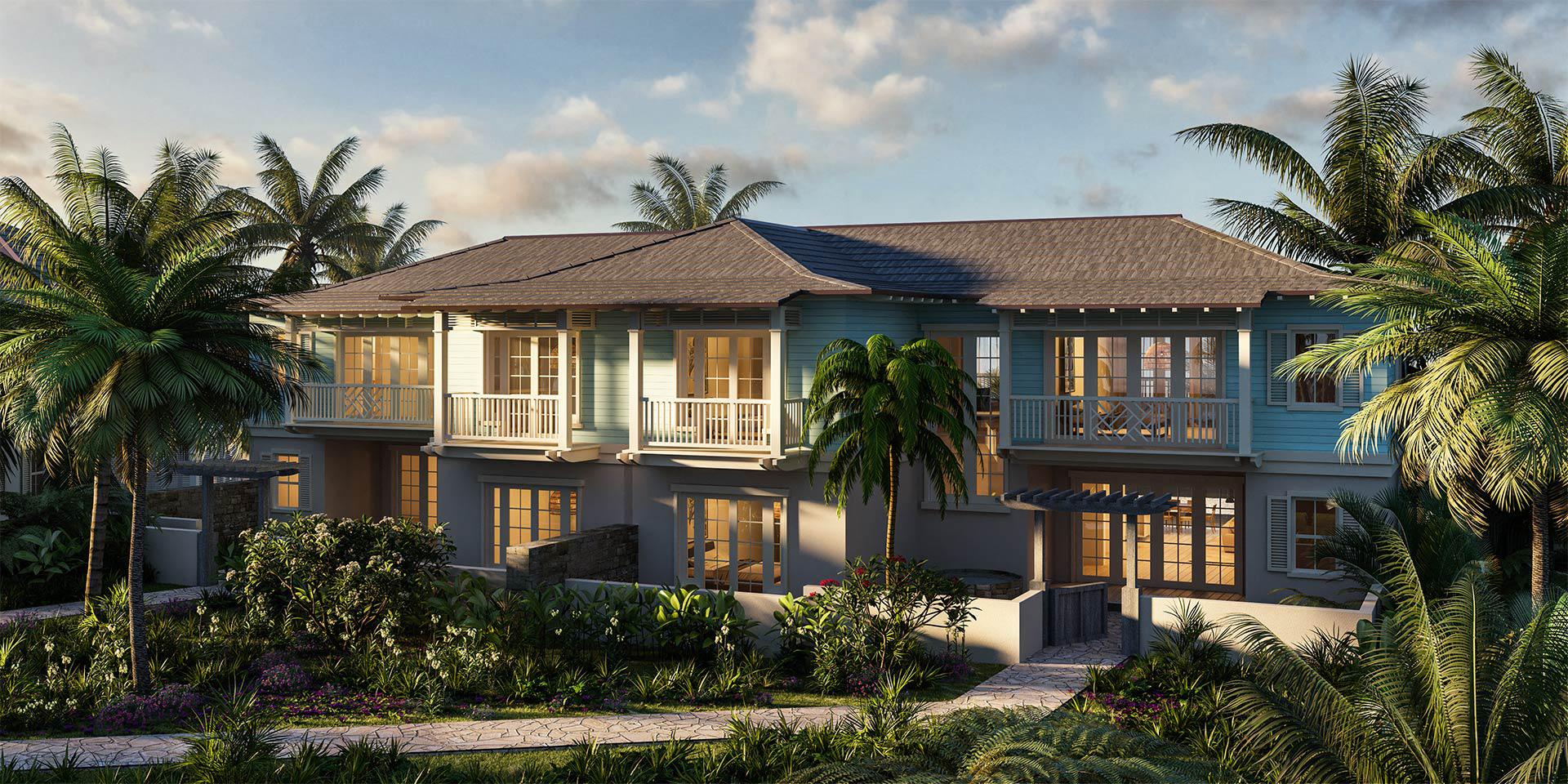
Find Your Personal
BEACHFRONT SANCTUARY
The inspiration for The Cays villa residences stems from three core design tenets: idyllic sanctuary living, early 20th century Caribbean glamour, and island textures such as sand, stone, and wood. Together, these concepts create a unique point of view and a true sense of place, authentically rooted in the islands of The Abacos.
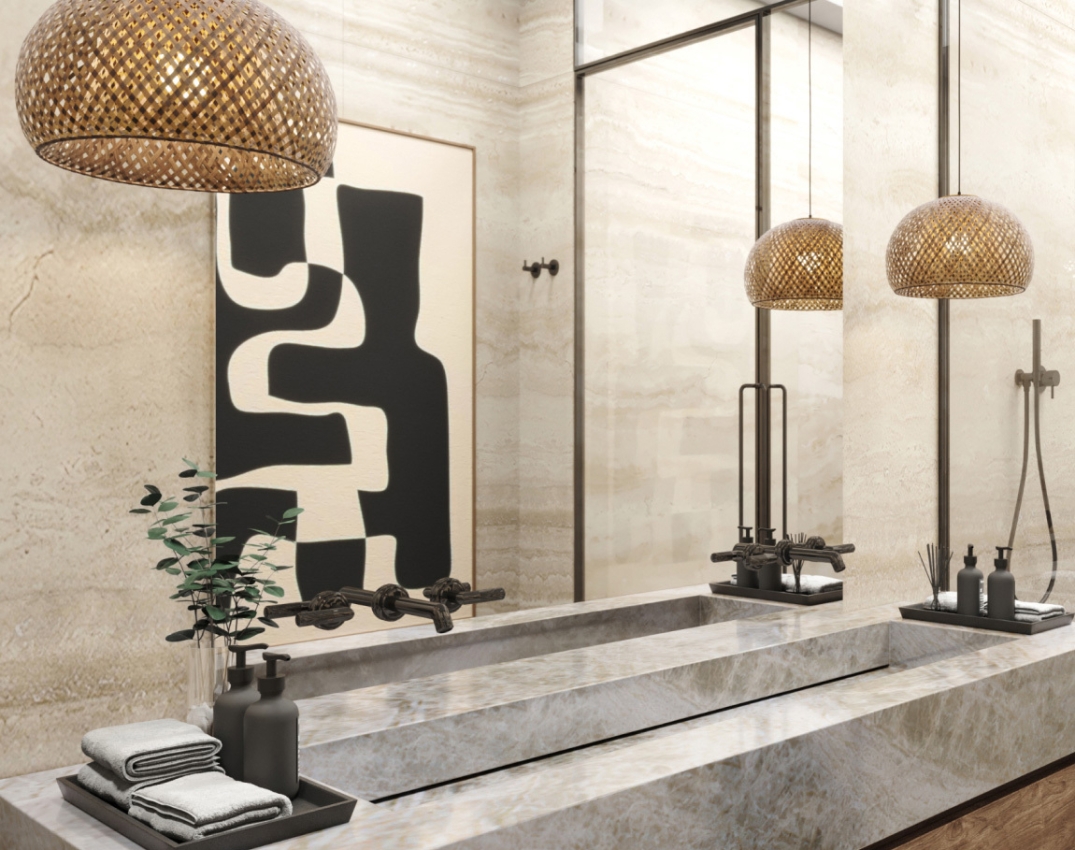
An Elevated Lifestyle
From inviting studios to grand 5,400-sq-ft, seven-bedroom homes, each residence has been thoughtfully laid out to create uninterrupted views of Winding Bay, Sugar Cay, and the horizon beyond. Offering indoor and outdoor beachfront living, the homes are designed to flow seamlessly—expansive floor-to-ceiling glass sliders open to wraparound terraces overlooking endless ocean views for an exceptional al fresco experience. Made for hosting and unwinding, the spaces also feature top-of-the-line outdoor kitchens with wet bars and grilling stations.
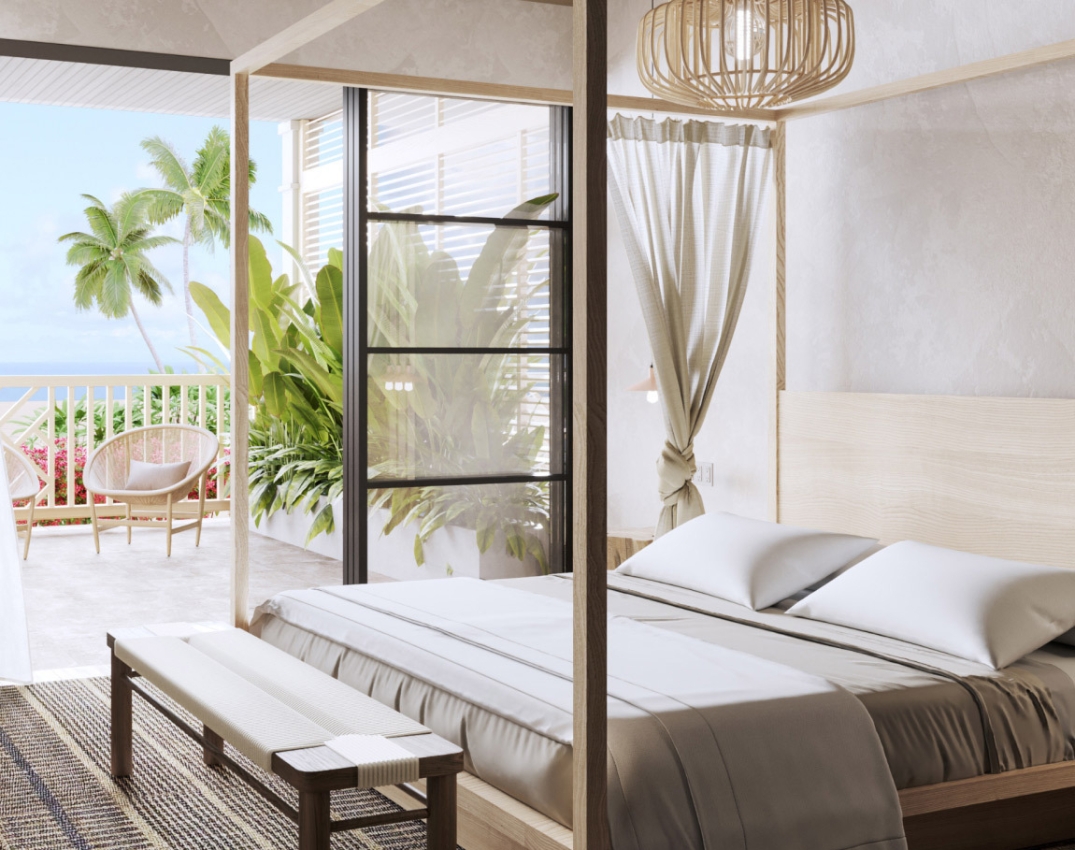
Blissful Oasis
Step inside to discover open-plan concepts with expansive great rooms and central island kitchens that serve as the perfect place to bring friends and family together. Thoughtfully designed with grandeur and convenience in mind, kitchen accents include natural stone, contemporary details, and luxe appliances.
Serene and spacious, each bedroom features organic, light finishes and furnishings that emanate a bright and airy aura. Built-in millwork provides natural yet sleek accents, while walk-in closets and luxury spa bathrooms add sophisticated touches. Primary bedrooms feature secluded terraces surrounded by lush greenery for privacy and the ultimate connection to nature.
Inspired Interior
DESIGN OPTIONS
Brought to life by world-renowned design firm AvroKO, choose from three distinct interior design packages inspired by the beauty of Winding Bay. To discuss our interior packages in detail, please contact Kristi Hull at khull@theabacoclub.com.
Explore Residence Types
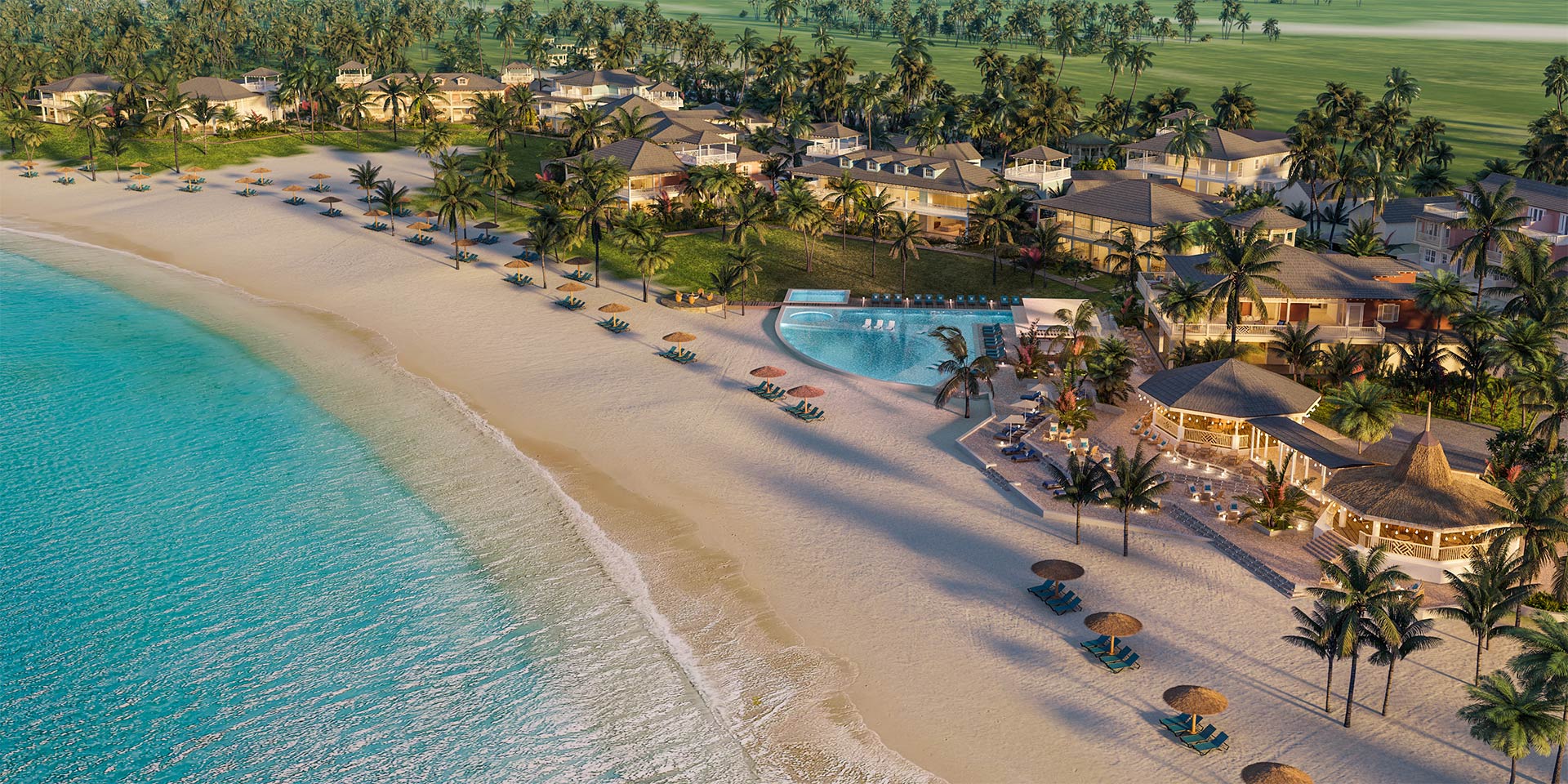
BEACH FLAT C1
This exceptional residence offers a single-level layout that exudes sophistication and comfort, complemented by breathtaking ocean views and unparalleled beach access.


